Detached country cottage – around 0.80 of an acre – a unique opportunity for the garden lover – £240,000 – SOLD.
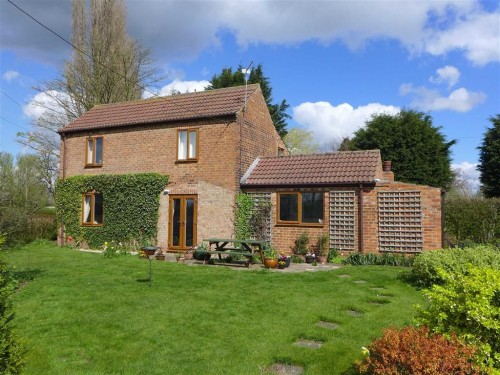
After 15 glorious years at Ravendale House the time seems right to pass-on this lovely property to new, younger owners with the energy and commitment to further develop and enjoy it to the full.
Here are the property particulars prepared to our instructions by Perkins George Mawer & Co who are marketing the property on our behalf.
Set in delightful grounds of approx. 0.8 of an acre, Ravendale House enjoys a semi-rural village location with accommodation to include entrance hall, 2 reception rooms, dining kitchen, ground floor shower room, 3 first floor bedrooms, bathroom, oil c.h., double glazed windows, detached garage and gardens and grounds including flowering cherry trees, fruit trees, specimen trees etc.
The property would suit those interested in a self-sufficiency lifestyle and viewing is recommended.
Location
The property is situated in the rural village of North Kelsey Moor which has a village public house. The nearby large village of North Kelsey has further facilities including a village shop. The village is also within the catchment area of Caistor Grammar School.
Directions
From Market Rasen take the A46 north east towards Grimsby, proceed through Usselby and Fir Park taking the second left turn after Fir Park at the crossroads towards Moortown and Holton Le Moor, proceed through Moortown and Holton le Moor and at the sharp left hand bend turn right towards Caistor and North Kelsey Moor. Proceed over the railway crossing and turn next left onto Owmby Lane, continuing until the property is found on the right hand side.
Accommodation
Main rear entrance door to
Entrance Hall
With understairs cupboard and staircase to first floor
Sitting Room
14’7″ x12’2″ (4.45m x 3.71m)With french doors to garden and radiator
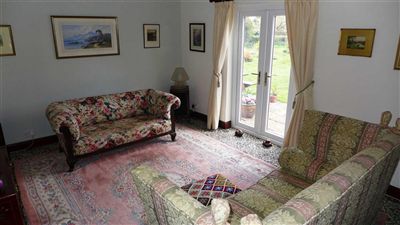
Dining Room
12’2″ x 11′ (3.71m x 3.35m)With window to front elevation and radiator

Dining Kitchen
14’2″ x 8’7″ (4.32m x 2.62m)With range of medium oak style wall and base units with roll edge worksurface areas and integral oven, hob and cooker hood. Sink unit, radiator, plumbing for dishwasher and window to front elevation overlooking the garden

Shower Room
7′ 10″ x 7′ (2.13m 0.25m x 2.13m)With shower cubicle, pedestal wash hand basin, low flush WC and window to side elevation
First Floor Landing
Bedroom 1
14’9″ x 12’1″ max (4.50m x 3.68m max)With window to front elevation and radiator
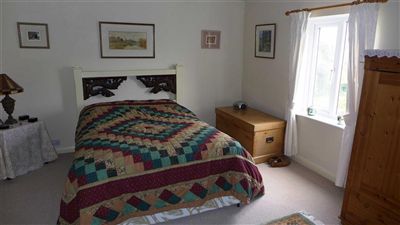
Bedroom 2
12’2″ x 11′ (3.71m x 3.35m)Window to front elevation and radiator

Bedroom 3
10’6″ x 7′ (3.20m x 2.13m)With window to side elevation and radiator
Bathroom
8’7″ x 5’3″ (2.62m x 1.60m)With coloured suite of panel bath, pedestal wash hand basin, low flush WC, window to side elevation and radiator.
Airing cupboard housing hot water cylinder
Outside
A particular feature of the property are the delightful mature grounds extending in total 0.8 of an acre and including formal gardens to the front of the property laid mainly to lawn with flower and shrub borders and ornamental pond. Archway from the formal gardens provide a further garden area which includes flowering cherry trees, a variety of fruit trees, specimen trees etc.
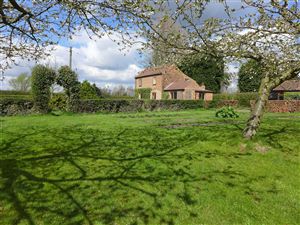
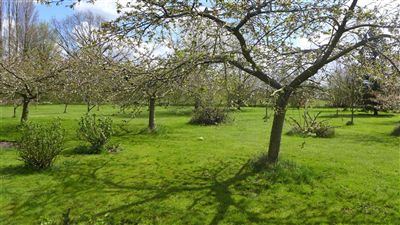
The property also has a DETACHED GARAGE (14’4″ x 11’7″) and outside UTILITY ROOM (8’8″ x 5’3″) with plumbing for automatic washing machine, single drainer stainless steel sink unit and oil boiler servicing the central heating and domestic hot water systems.
Tenure & Possession
Freehold
Vacant possession will be given on completion on the purchase.
Viewing
Strictly through the Selling Agents at their Market Rasen office. Interested parties should call them on 01673 843011 or contact them at www.perkinsgeorgemawer.co.uk/contact-us for full details and appointment to view.








